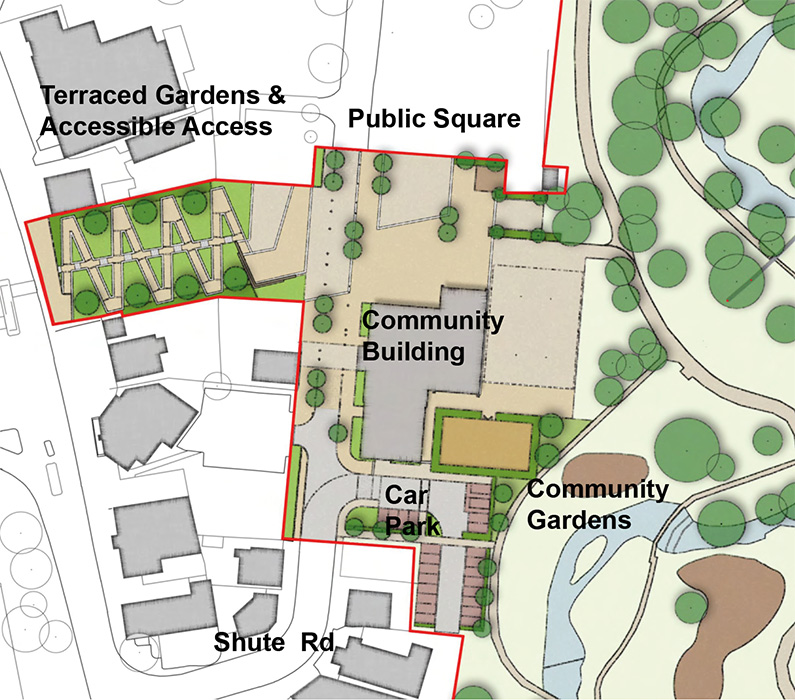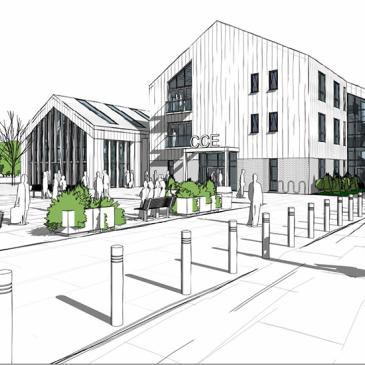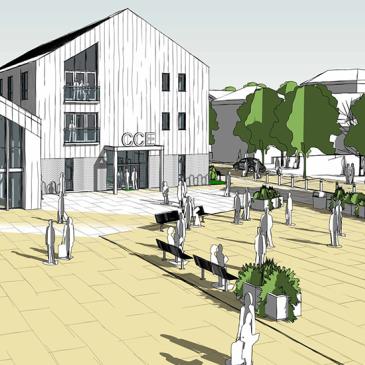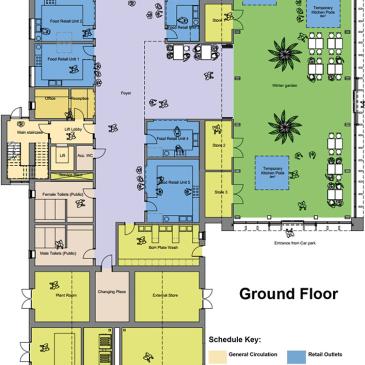Designs based on local feedback
We received a 78% positive response rate to the overall proposal to re-develop Catterick Garrison town centre in the previous consultation.
The following feedback has been used to develop these latest designs of the area:
- community space to be used for arts and crafts activities (26%), family activity sessions (23%) and zero waste supermarket (27%)
- more spaces for group socialising and wider food choices
- make the site accessible and safe for everyone

Public realm improvements
The main central area improvements will include:
- new cycle routes and paths through the park
- part pedestrianisation of Shute Road
- soft landscaping and new tree planting
- new community garden
- outdoor shaded structure
- new public space for outdoor events
- improved access to public park from Richmond Road
- new buildings
- public art
- new play areas
- electric car charging
- CCTV and security lighting
Access and connectivity improvements
Improvements will include:
- new cycle route to community square
- resurfacing of pathways
- accessible sloped access
- additional pathways between features
- reduced traffic and traffic speed
- enhanced access to community square
Community and enterprise building plans
- office space for start-up and small businesses
- space for community groups to come together for training and social use
- new food and drink outlets and a flexible indoor space for socialising and events
- canopy to provide shelter for outdoor seating
- designed to maximise the use of renewable energy for electricity and heating/cooling
Take a look at the artist's designs for the buildings along with the floor layouts (please click on each image to view a larger version of the image).
Site constraints
We have to consider a number of different factors when developing this site. There are a number of constraints that affect how we can develop the area such as:
- vehicular traffic on Shute Road
- distance from the main shopping area
- Richmond Road is 6 meters higher than Shute Road
- buried underground services
- need to protect existing trees
- historical demolitions/unknown ground conditions
- environmental consideration
- existing buildings


